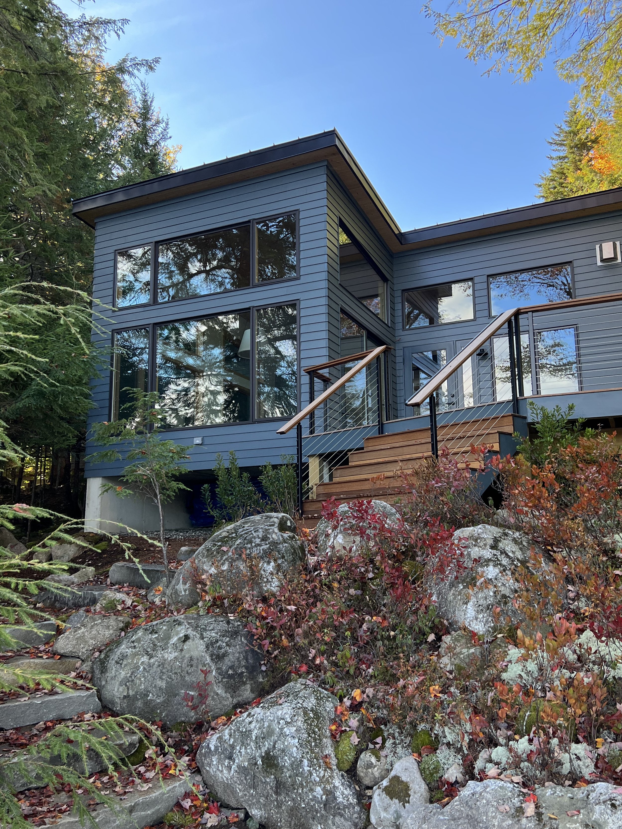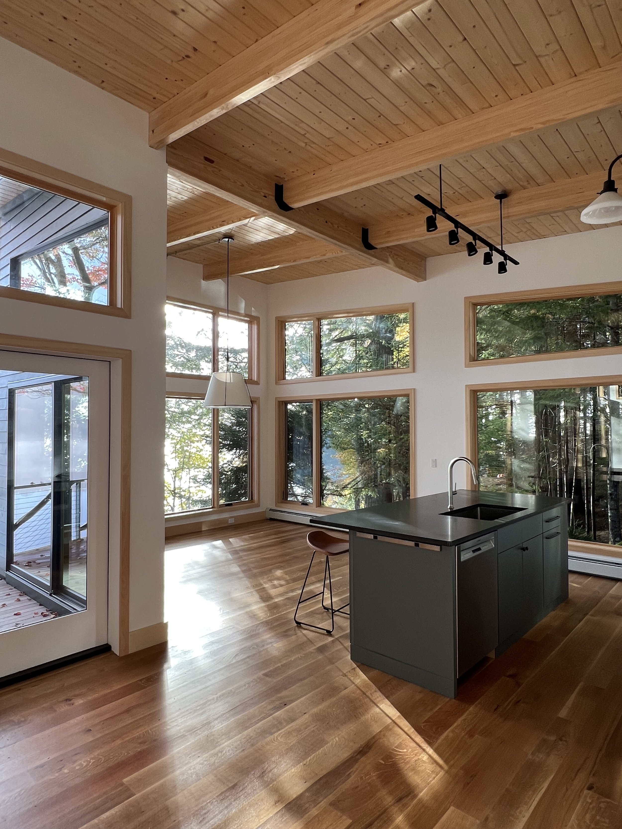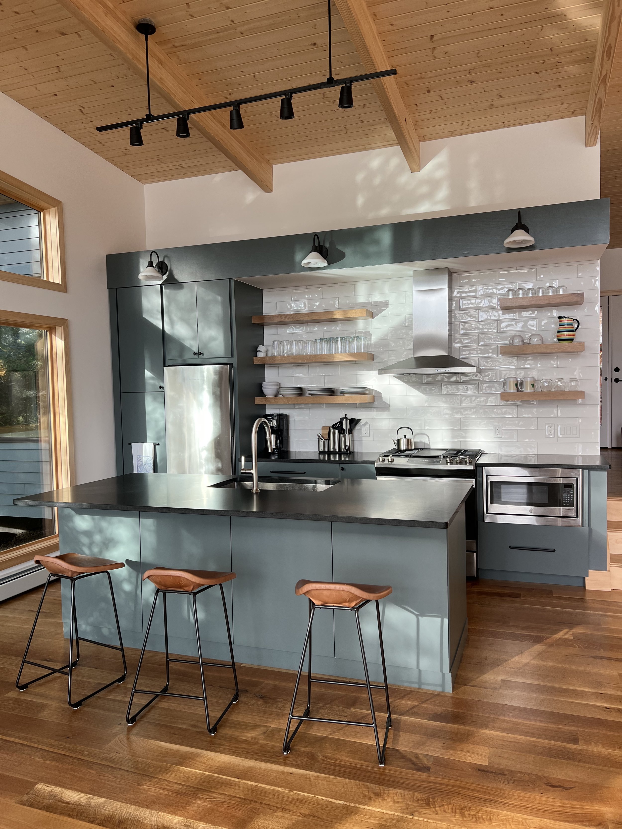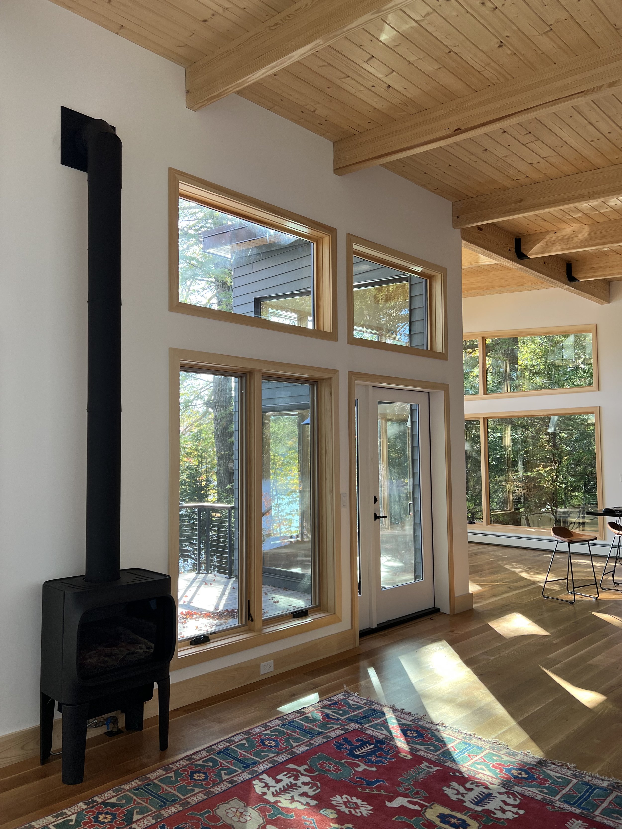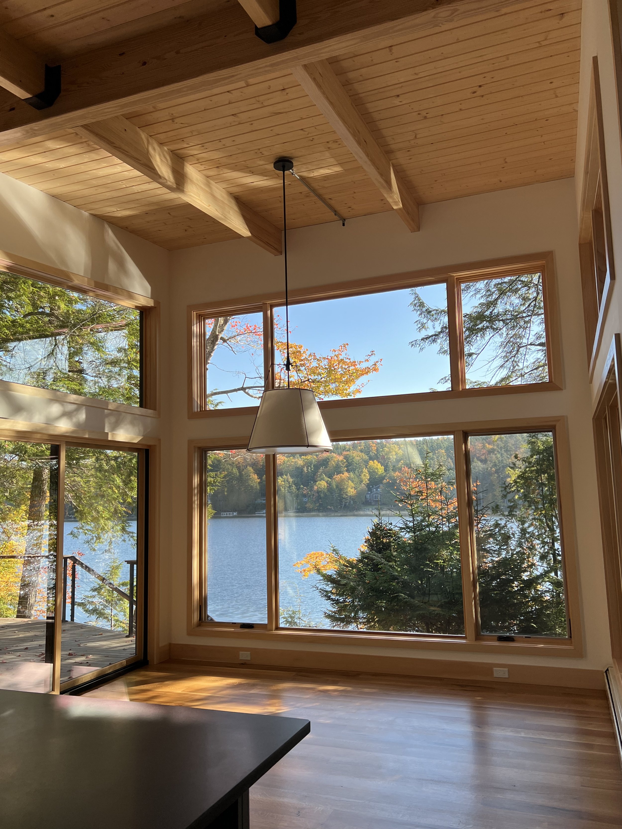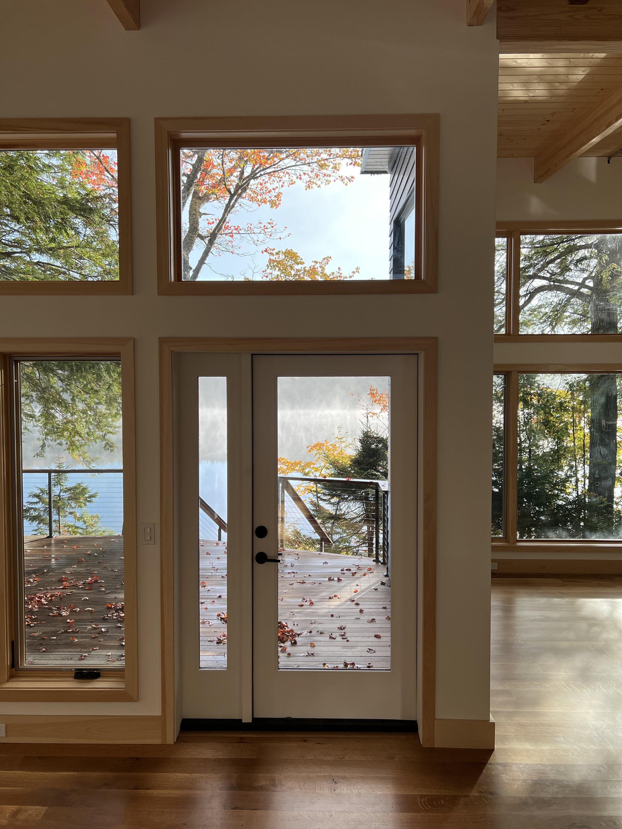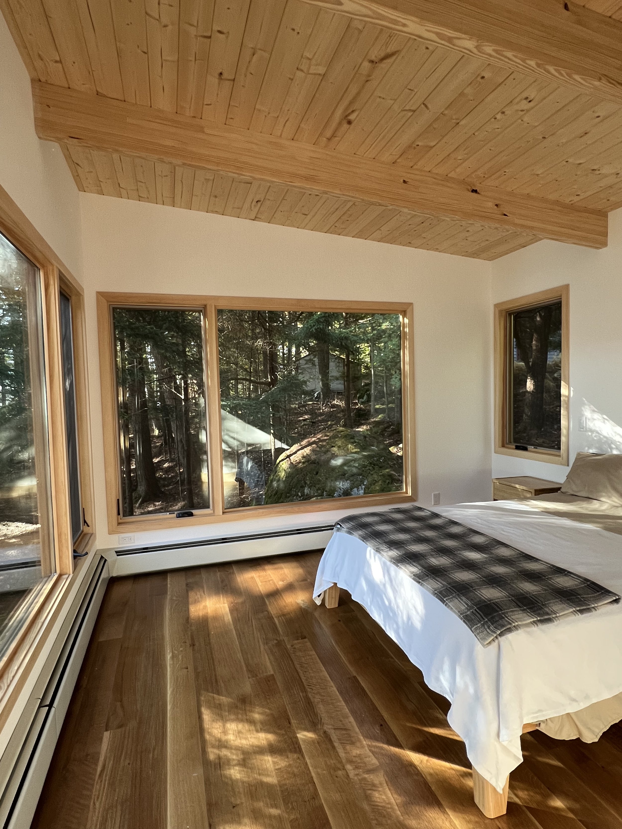Maine Lakeside Cabin
This new cabin was built on the footprint of the original structure, enabling the house to remain close to the water. An upper bedroom level, a lower open plan, and the deck all step down to a new stone stairway, right to a dock. The shed roof opens up to the water, letting light and views flood the interior.
The house sits on a series of foundation walls set perpendicular to the water, allowing run-off to flow under the house to the pond. Restorative landscaping mimics the native plants on site and allows the house to look like it’s always been on the site.
