Sustainable and environmentally-conscious architecture & development based in Princeton, New Jersey.
Featured Projects
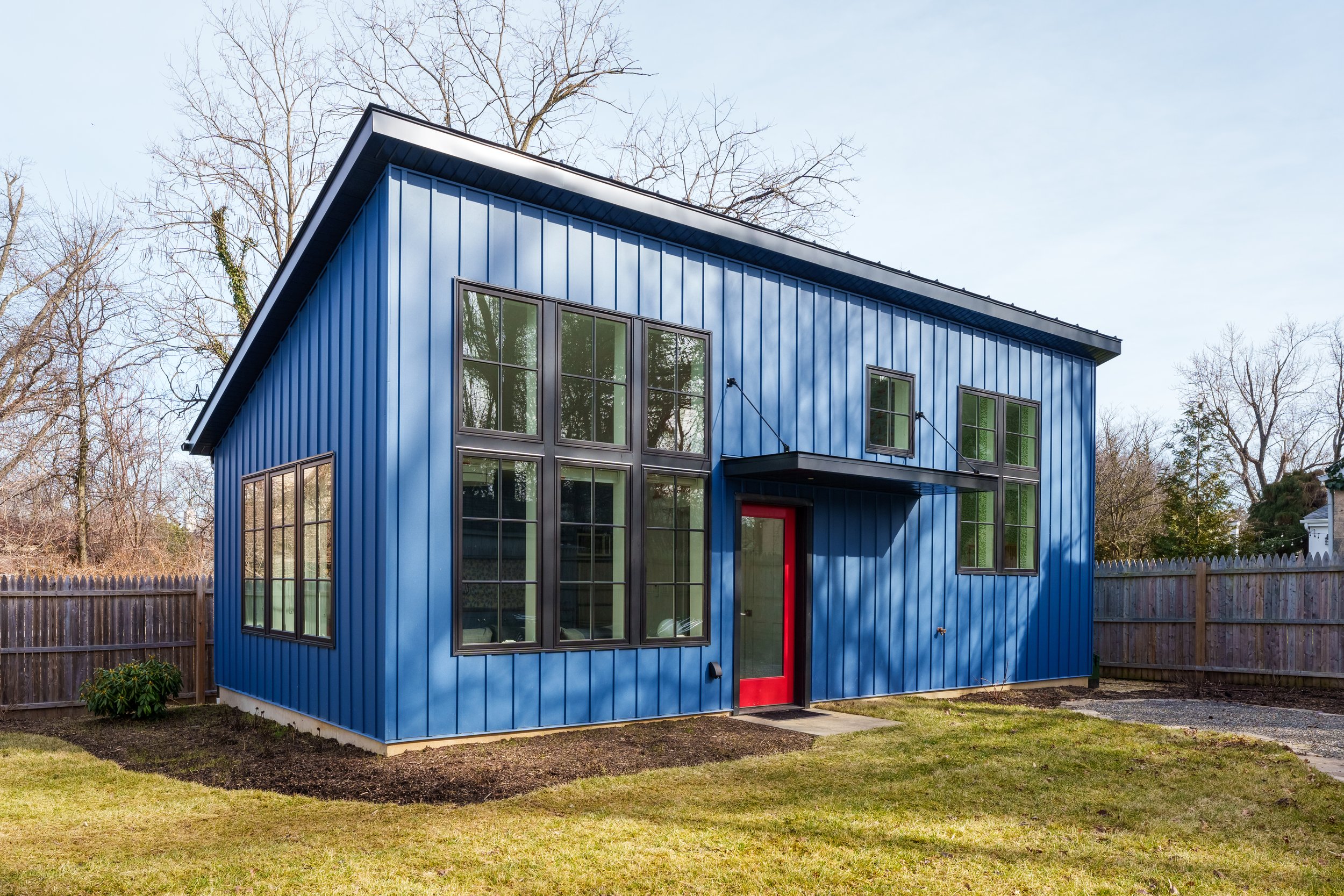
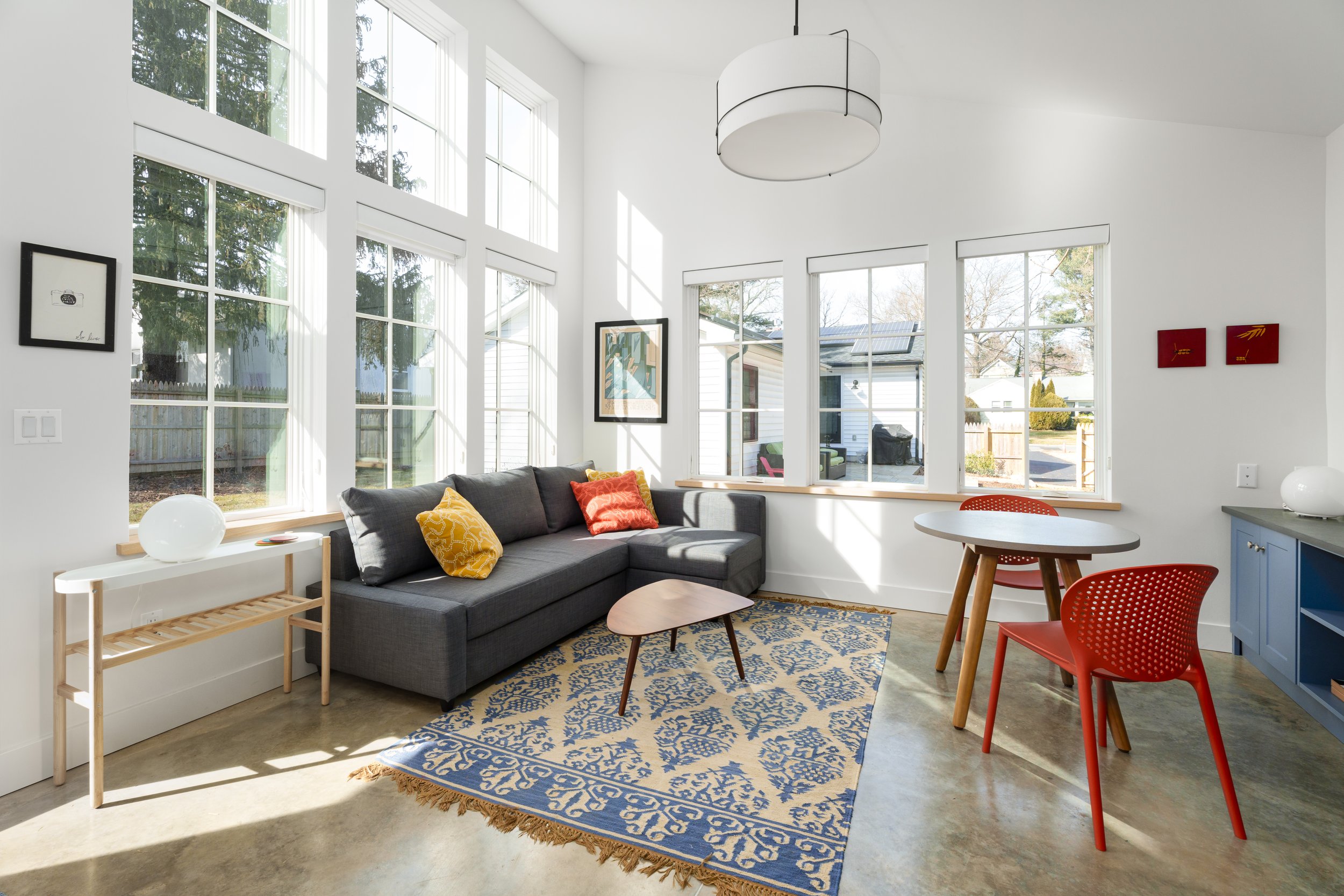
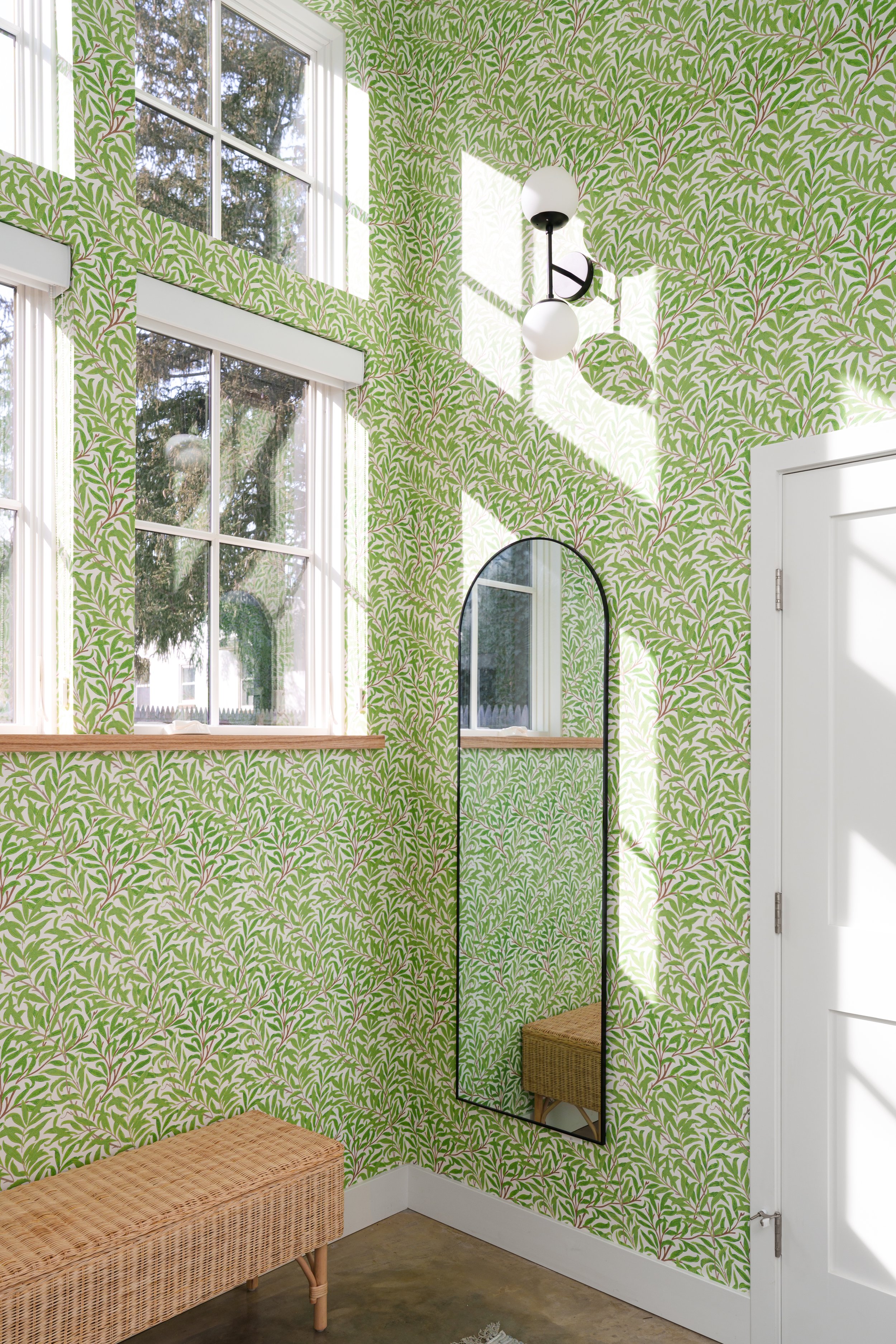
Little Blue House
This Accessory Dwelling Unit occupies part of a backyard in suburban Princeton, New Jersey. Built for both rental and family use, the one bedroom, one bath house is not only bright and whimiscal but also highly energy efficent.
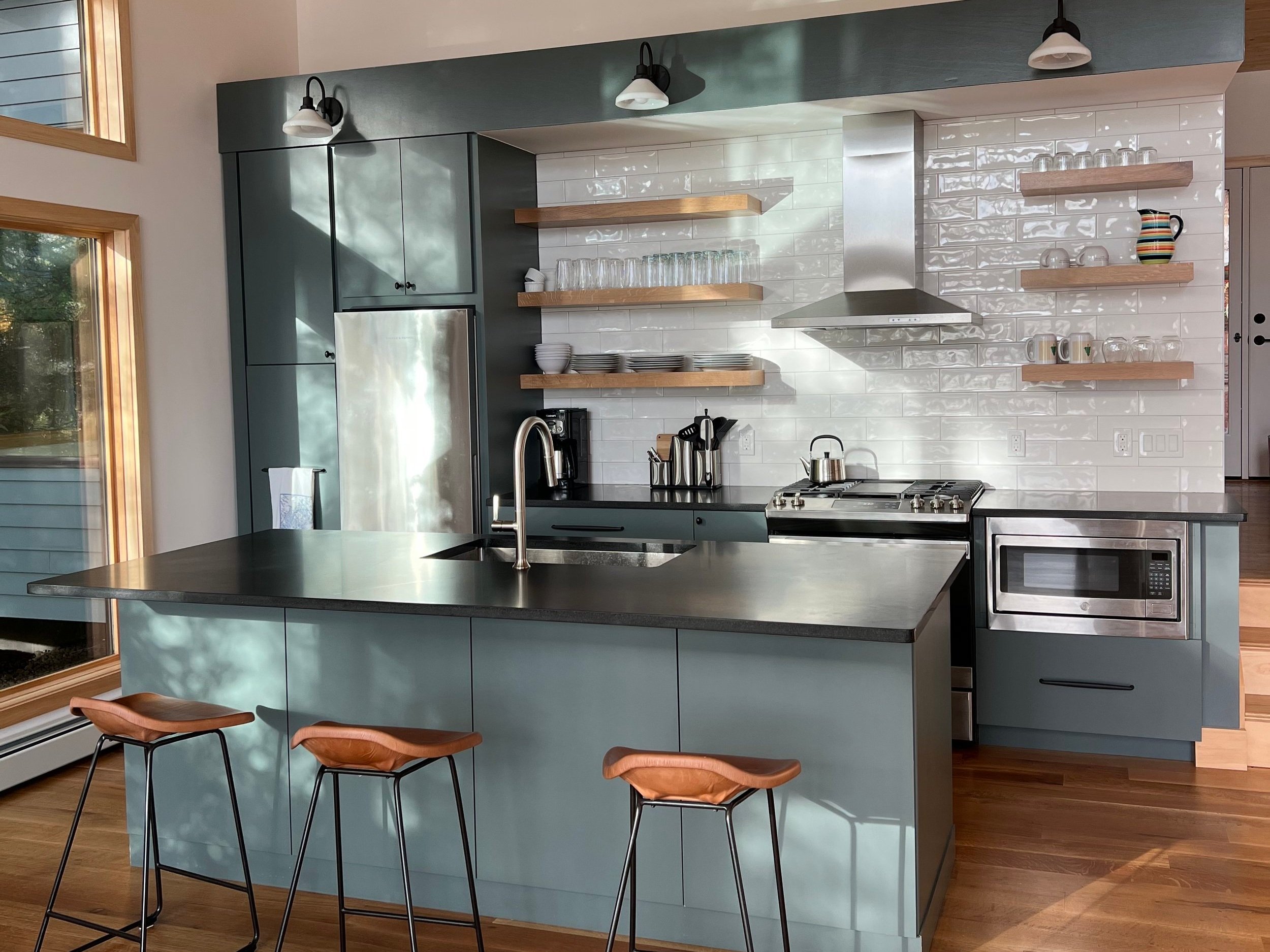
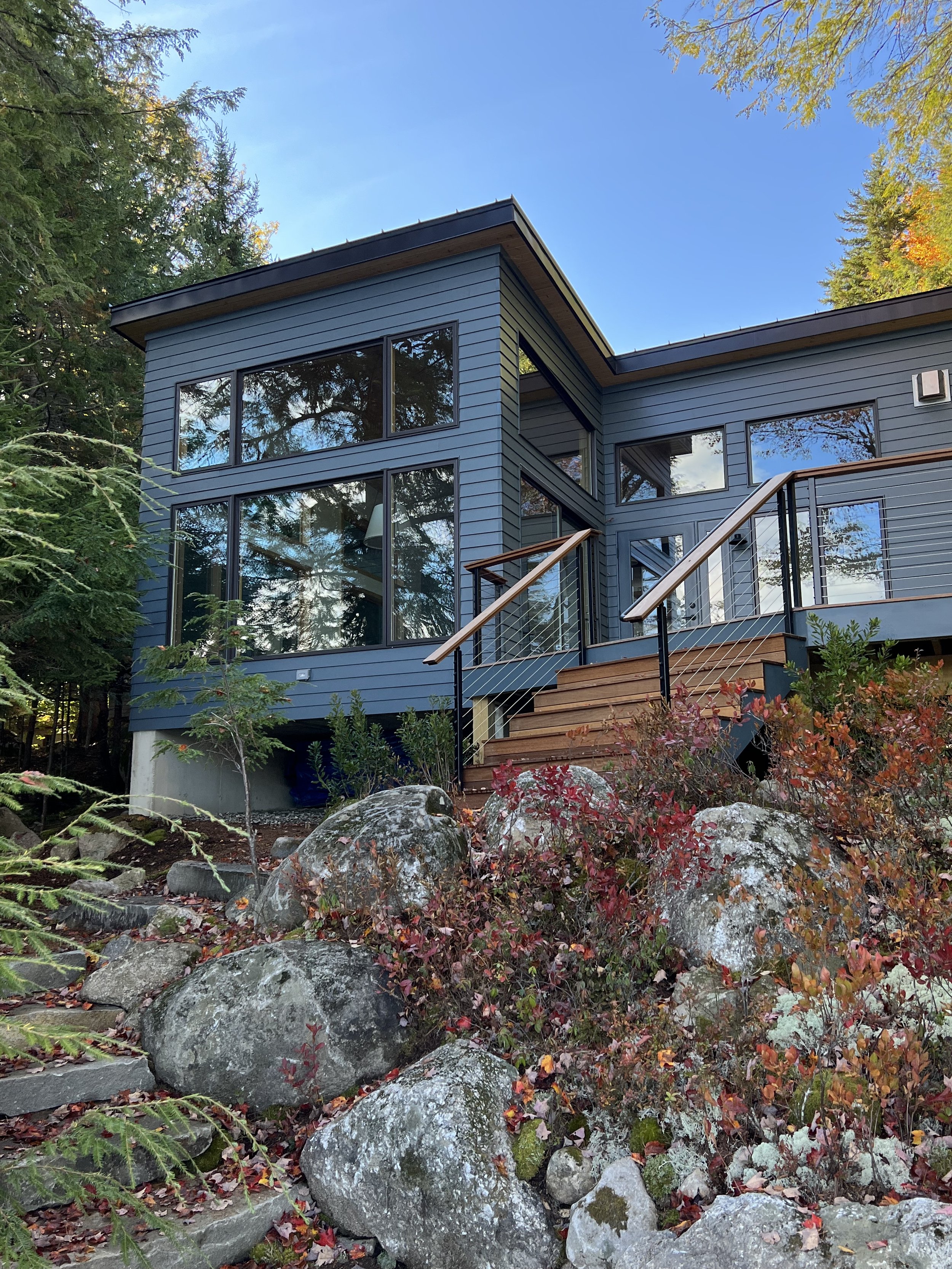
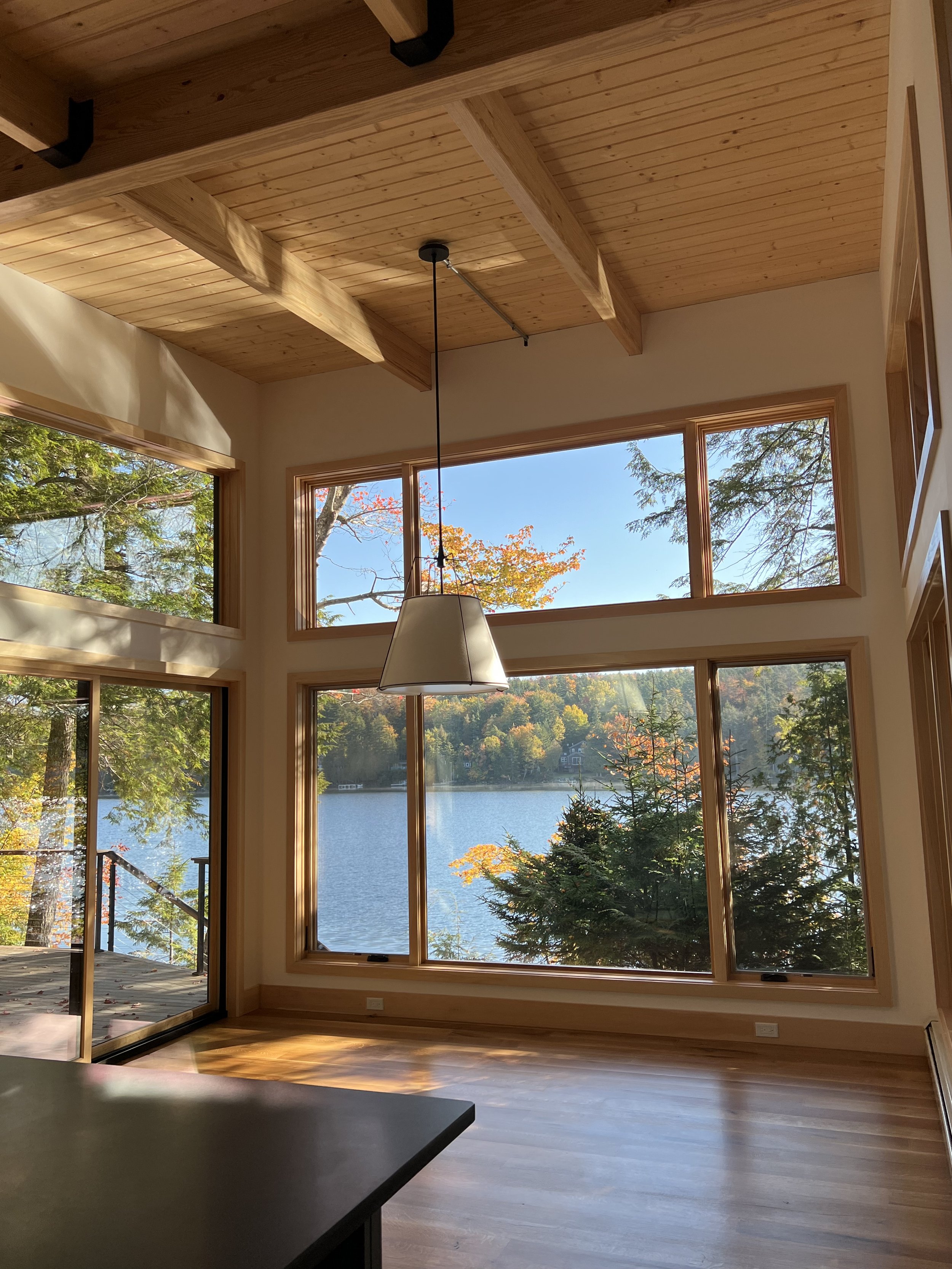
Maine Lakeside Cabin
This new cabin was built on the footprint of the original structure, enabling the house to remain close to the water. An upper bedroom level, a lower open plan, and the deck all step down to a new stone stairway, right to a dock. The shed roof opens up to the water, letting light and views flood the interior.
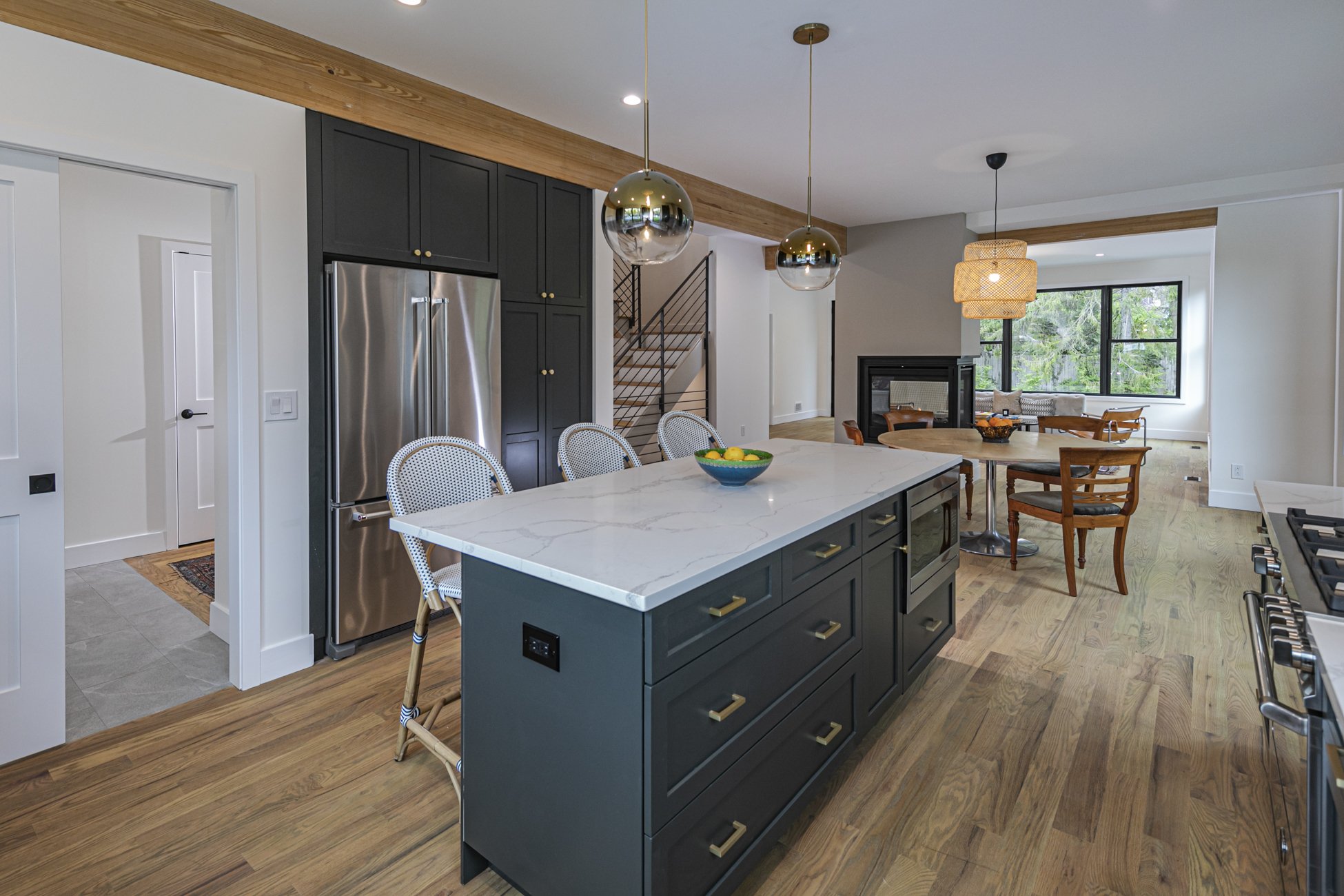


Zero Energy Ready Valley House 2
The second iteration of a Valley Road house went deeper in the ground, with a complex full basement, draining to an existing storm drain to keep it dry, and a bold kitchen with deep blue-green cabinetry and a penny tile backsplash.
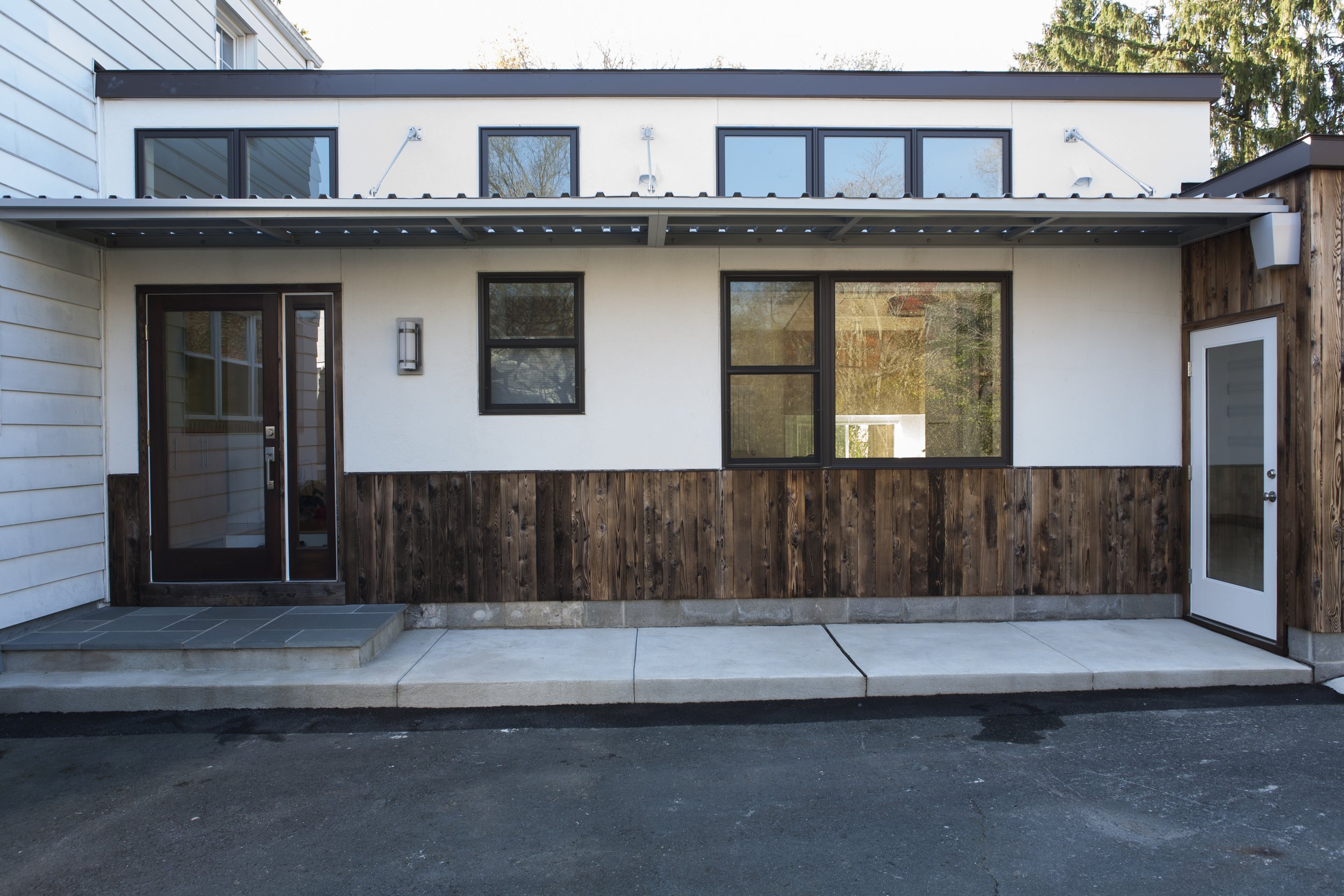
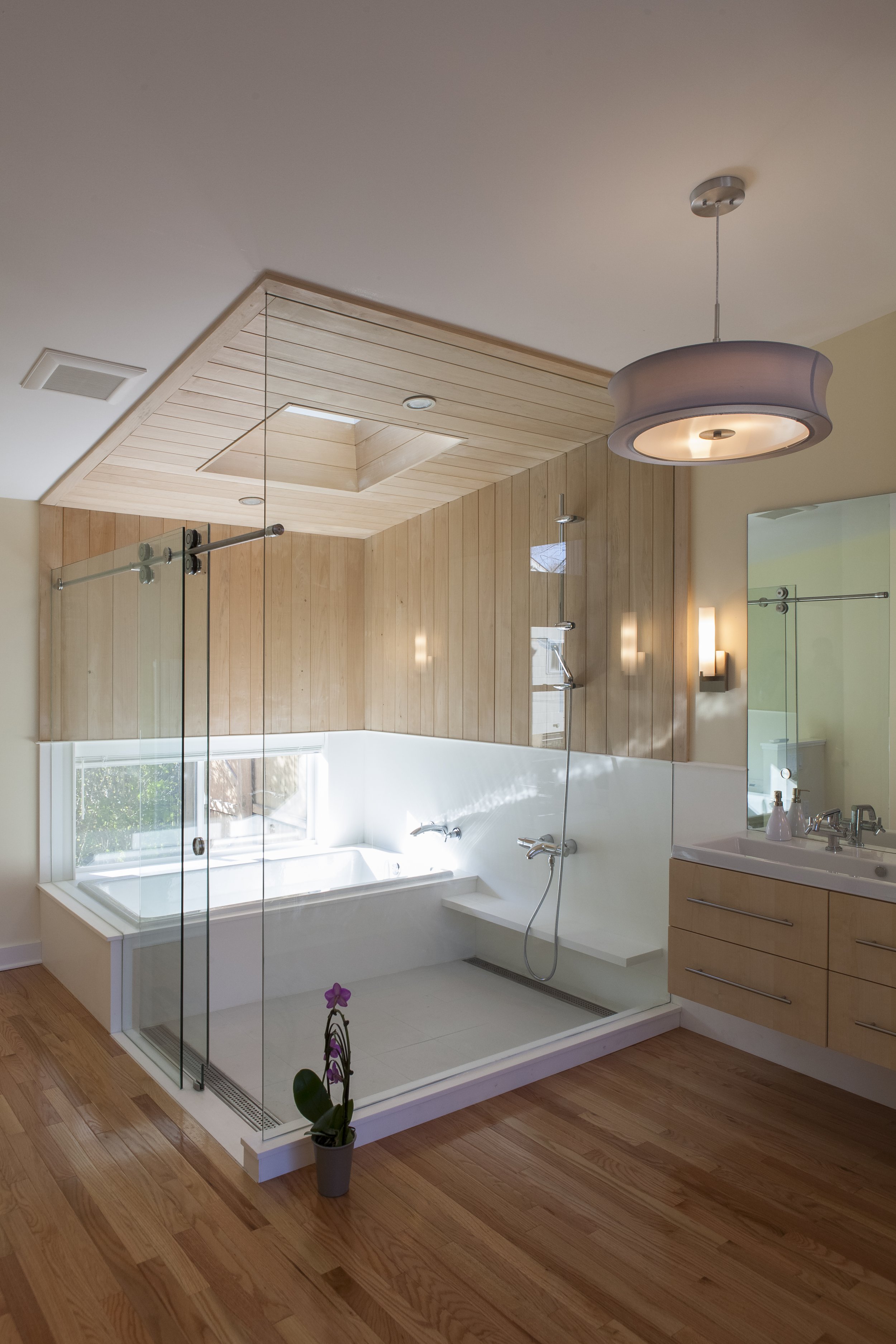
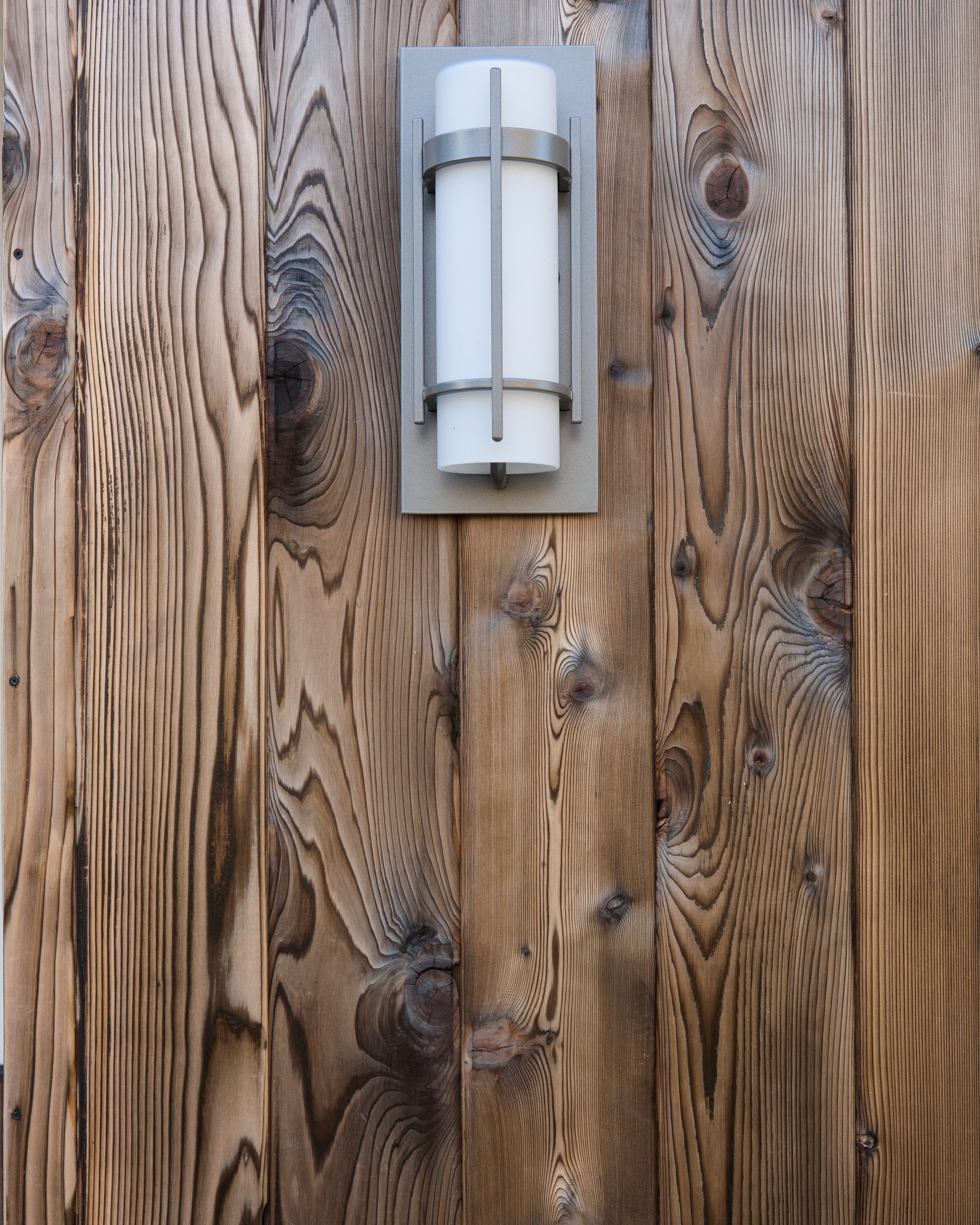
Japanese Inspired Additions
The second in a series of three projects for one house, in this addition, the client wanted a version of a traditional Japanese bath, or Ofuro, which combines the tub and shower in one wet room.
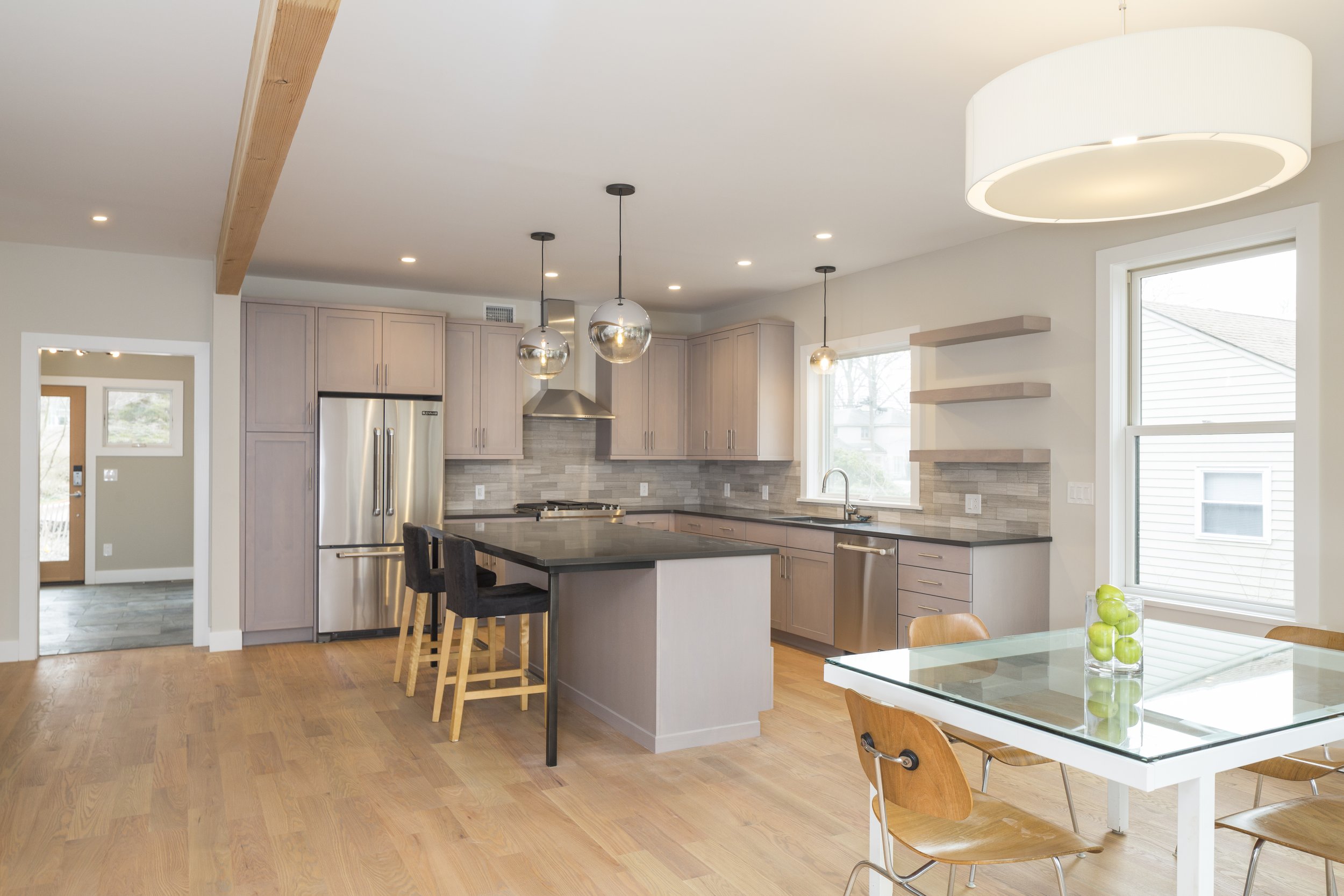
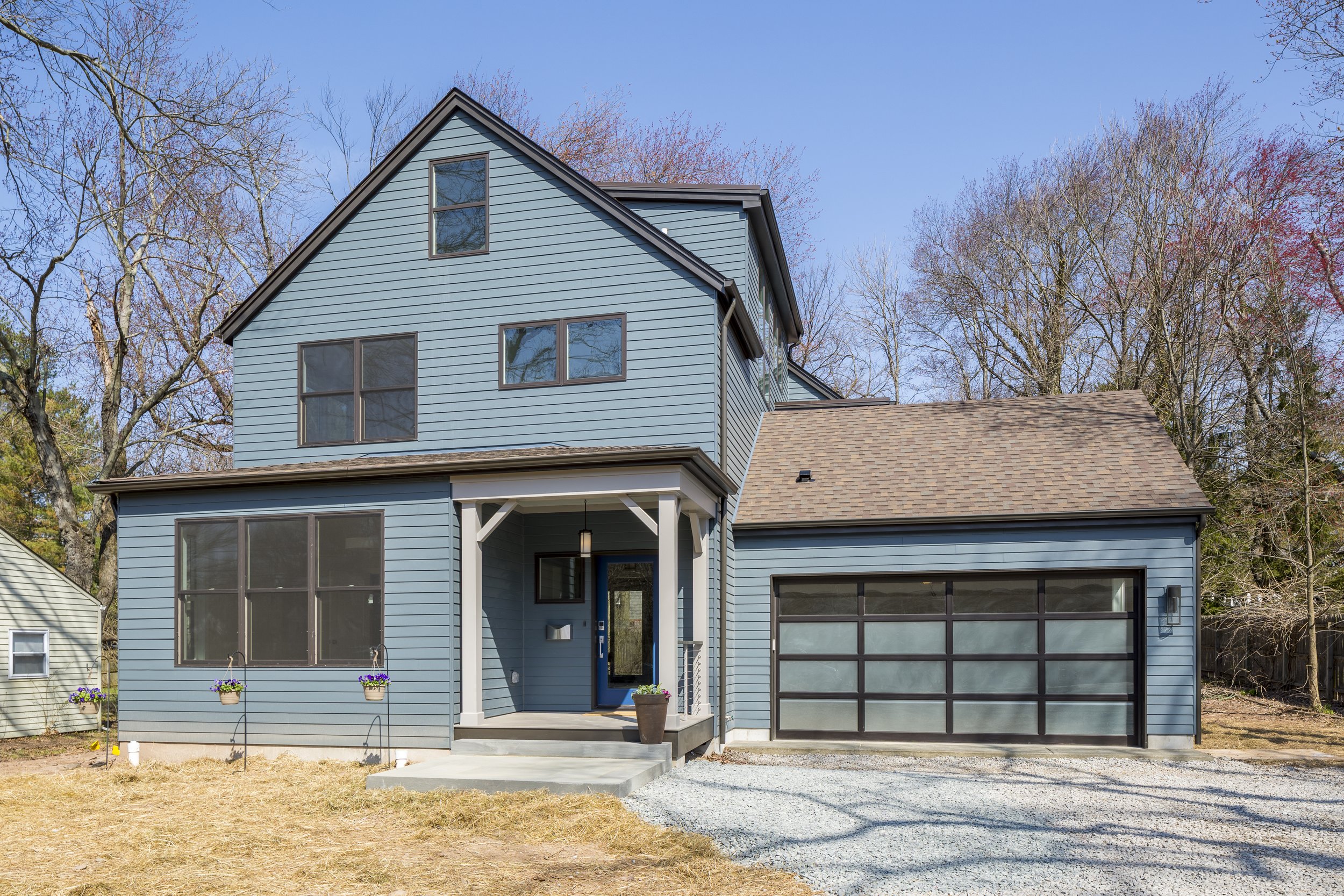
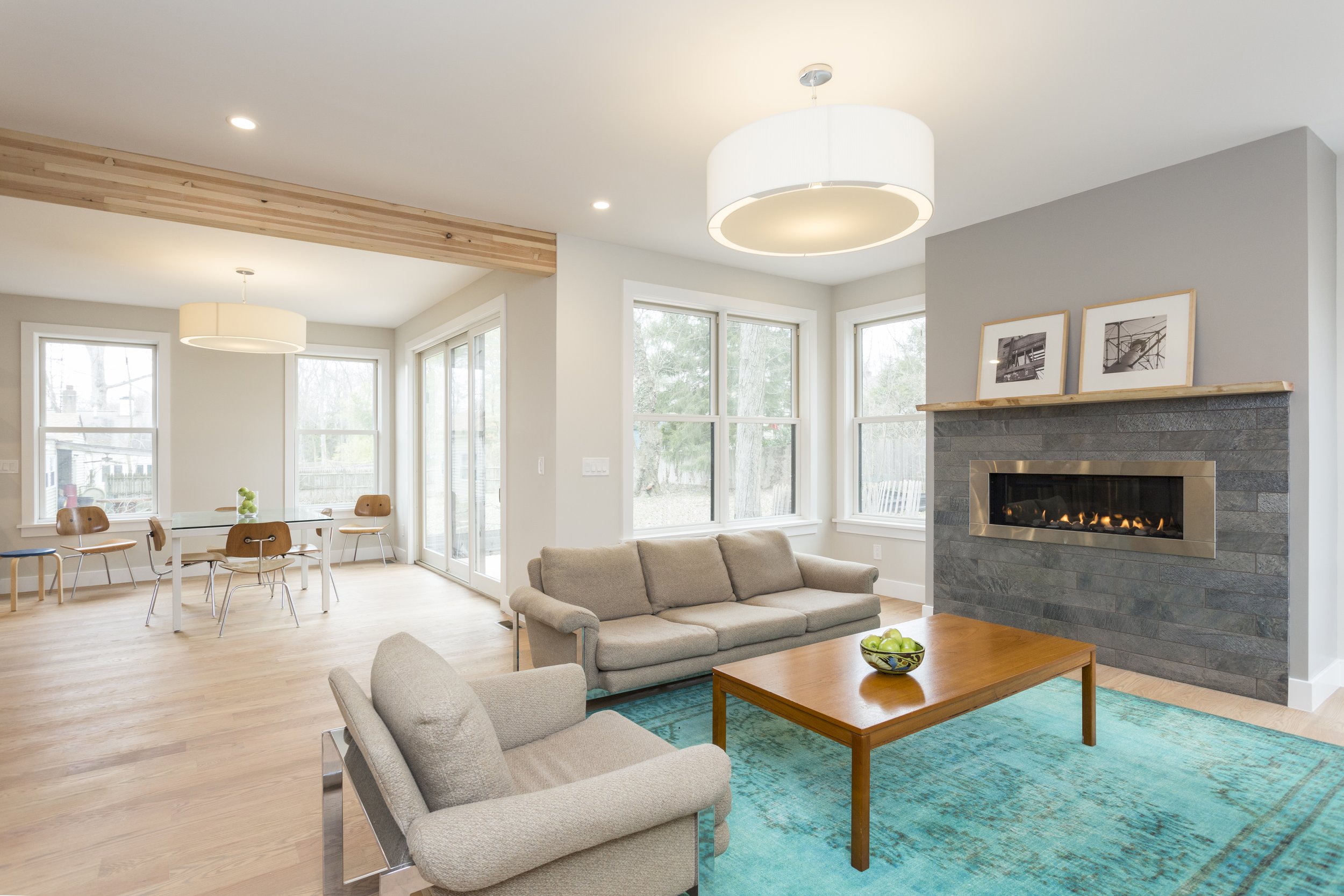
Zero Energy House
This new-construction spec house is a surprisingly large, warmly modern home, optimized for in-town green living. The house is constructed of low-maintenance materials and is energy efficient and ready for solar PV, EV charging and a generator.
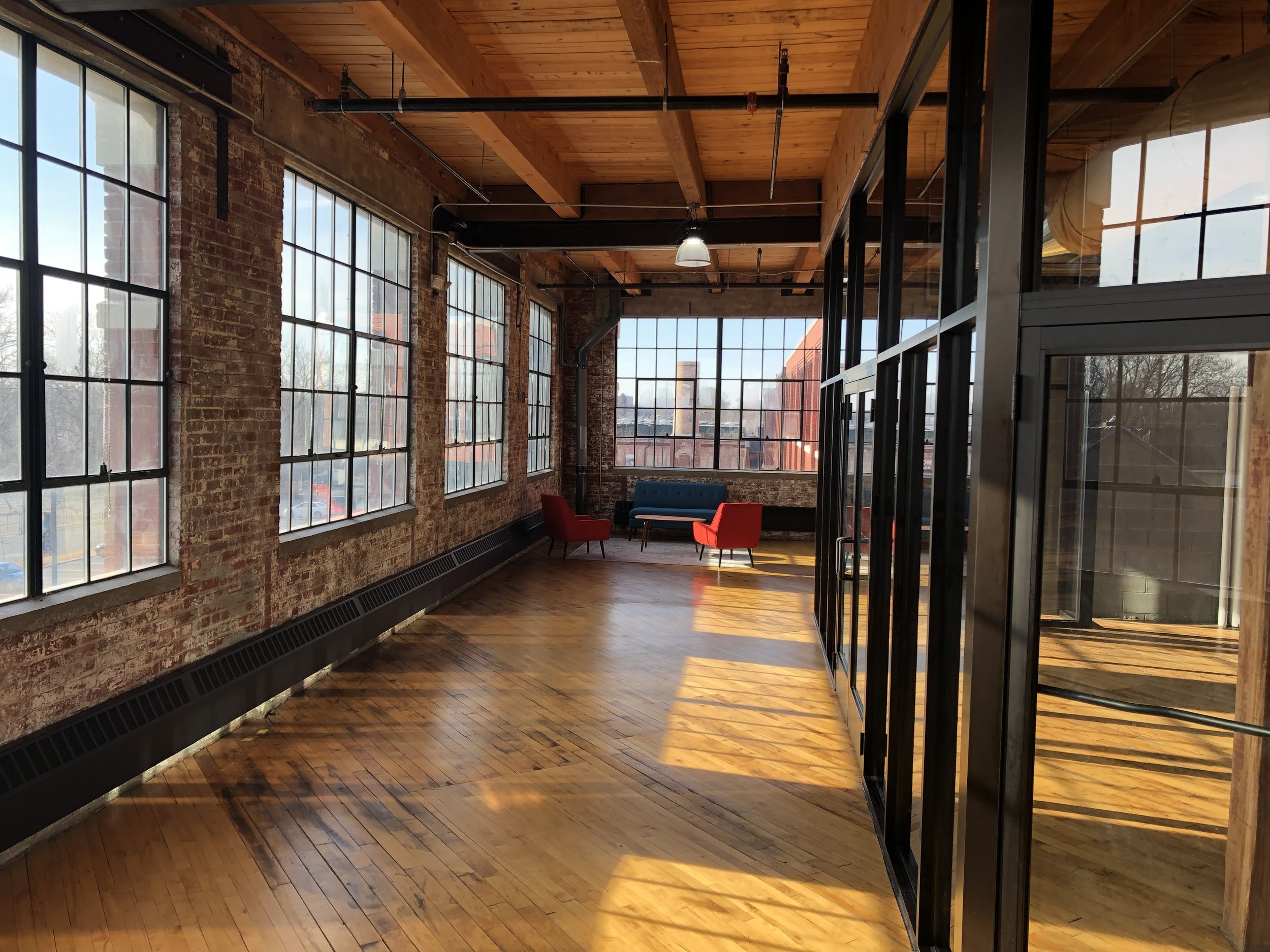
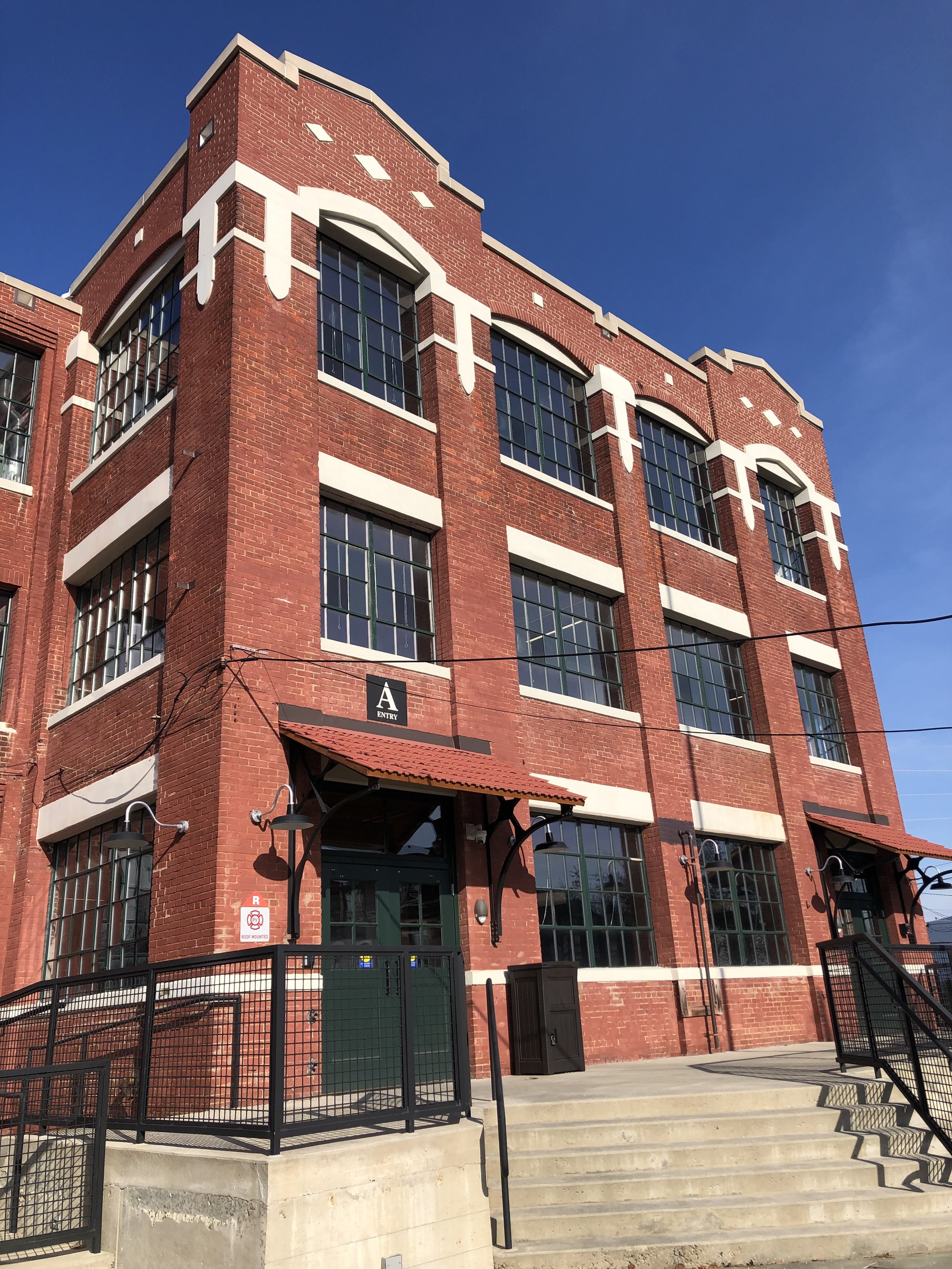
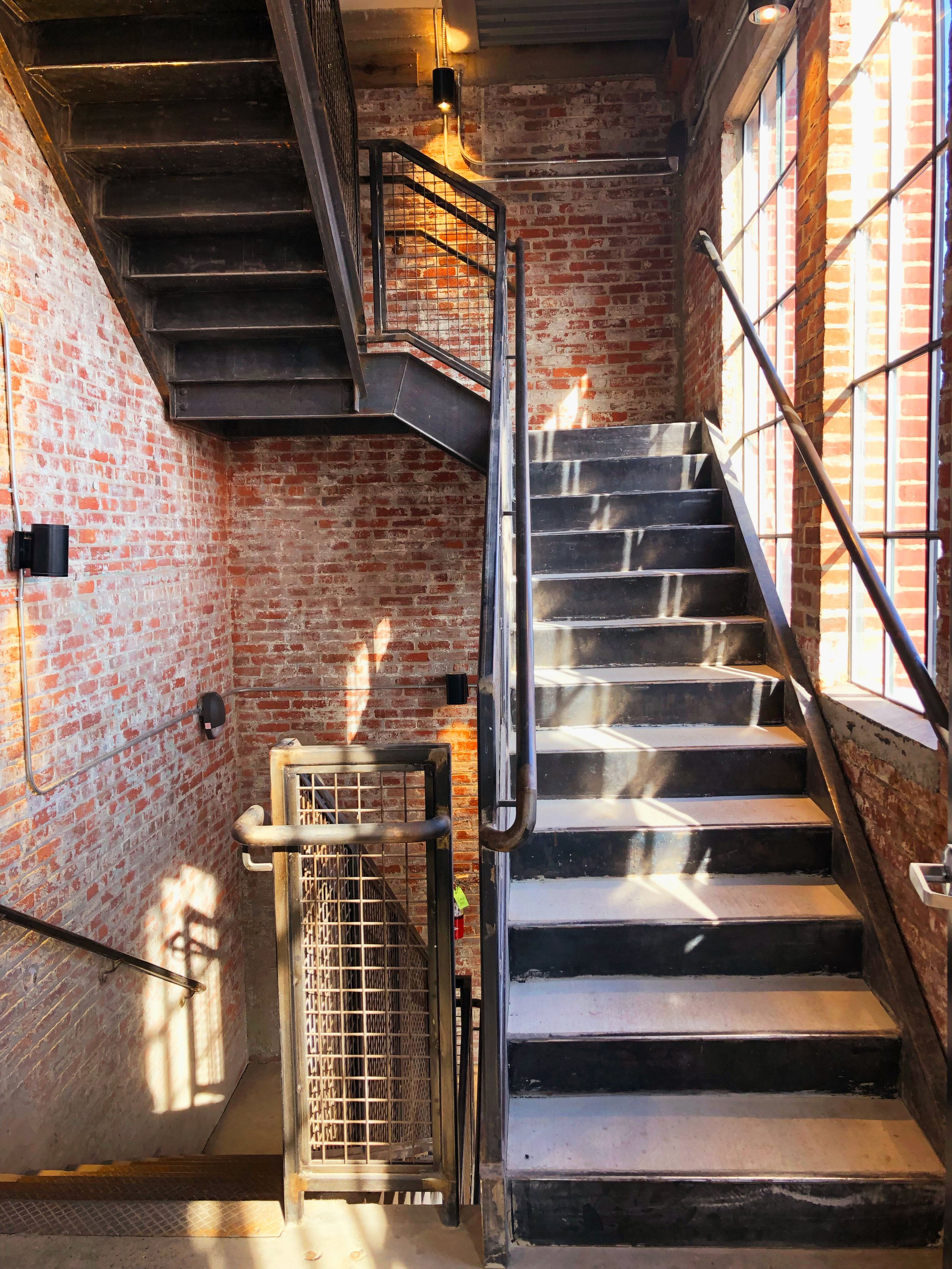
Mill One Social Profit Center
This former textile factory in Hamilton, New Jersey has been restored on the outside and renovated on the inside for a local non-profit as well as local business and arts tenants. Eventually, the project is anticipated to contain a cafe, and residential units to round out its mixed-use.





